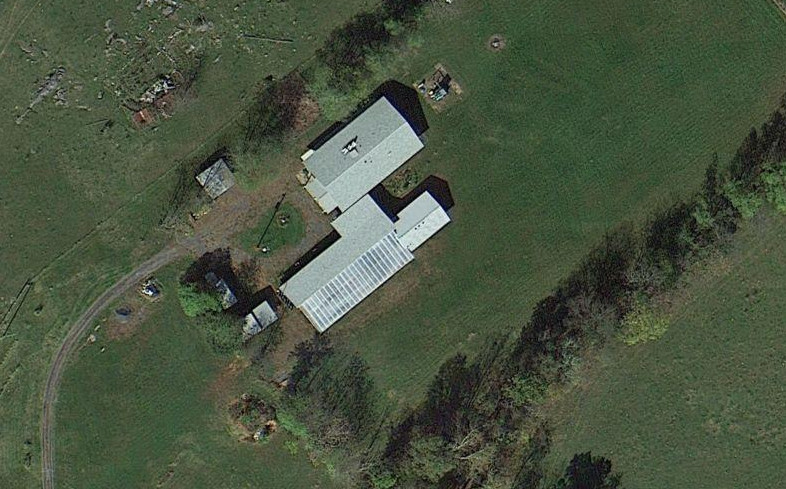We are closing in on our 'rough-in' inspection (next is the insulation inspection, then we begin finish work; so close we can taste it). There are a few pictures of us finishing up on the structure (that left after Danny and Danny did their (massive) part), then plumbing and electric.
I was going to do this back in October of '13, but never got to completion. Since we are getting close to completing the pavilion, I figured now was a perfect time to do the update and show how we have done over nearly a year (it be April first as I write this).
- Building the equipment room.
- Constructing the bathrooms.
- Installing electrical wiring.
- Some roofing rework adding kitchen and bath exhaust fans and plumbing ventilation.
- To keep the greenhouse cool now that spring is coming, adding ventilation fans.
- The pavilion is a lot of work, but where we expect to spend a lot of our time.
- Around the outside of the building.
- We visited my mom in Oregon and I figured I would stick the pics here.
- Some other pictures, not construction related.
Google updated their imagery, now it has a picture of the greenhouse/pool in all its glory (or as glorified as it can be from the air). This link should take you right to our place, but to see anything you may have to click on 'satellite' view: Google Maps.

Here are some shots of the greenhouse before we packed it full of lumber:




Now it is full of lumber, loose stacked so it can dry:




We had a rude suprise one weekend. It seems the GFCI outlet tripped on the sump pump and our pool started to fill up prematurely:


