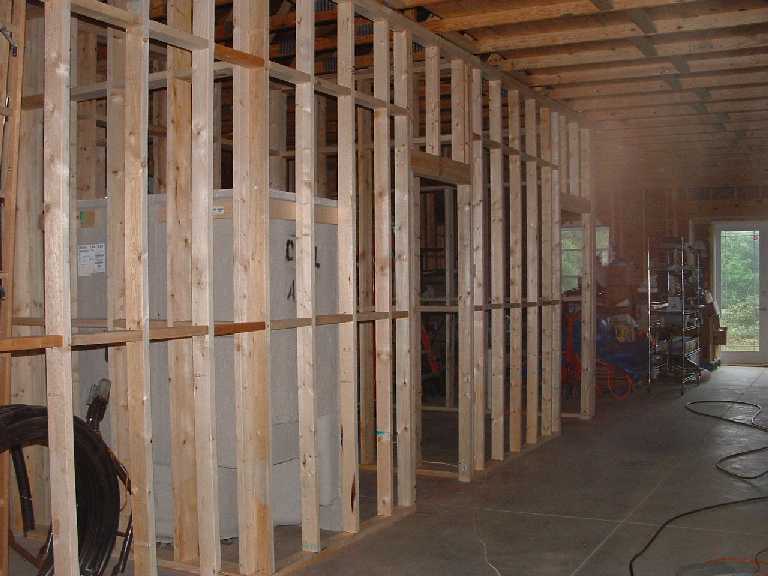Here is Dondon giving his inspection prior to installing the first wall.
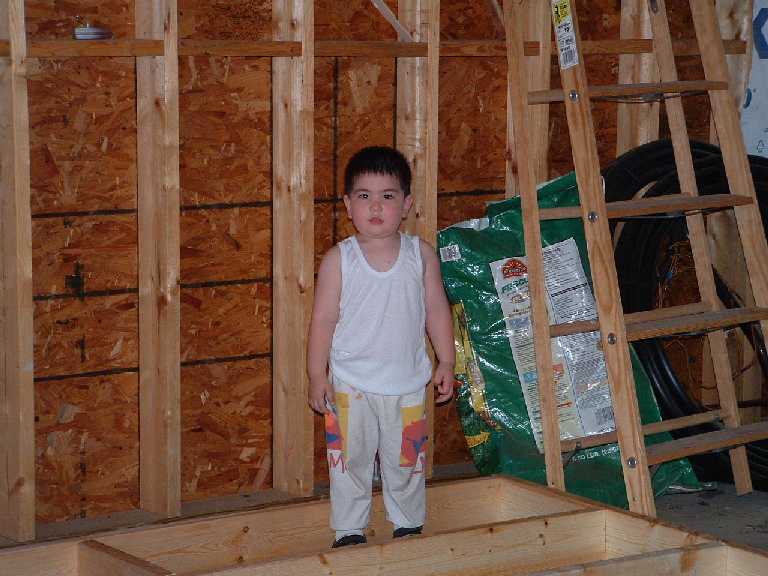
Fitting around the plumbing wasn't as difficult as I anticipated, but there were occasional challenges.
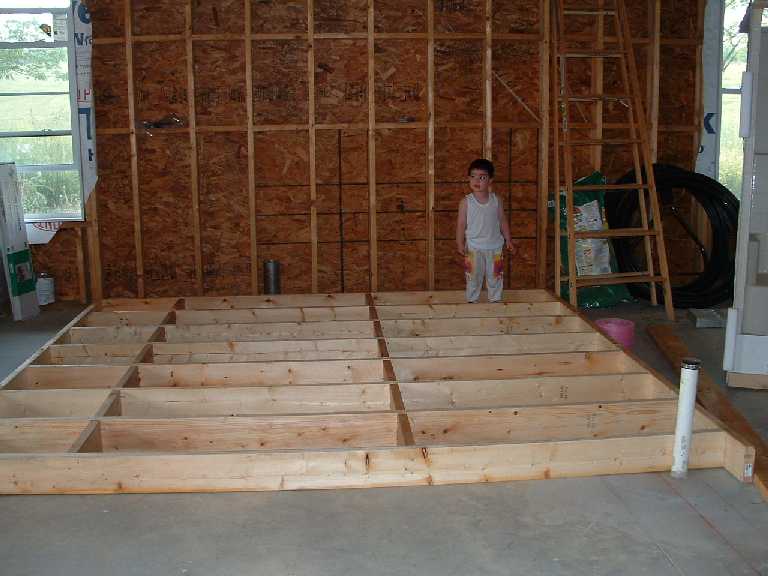
First wall up, securing with the power nailer.
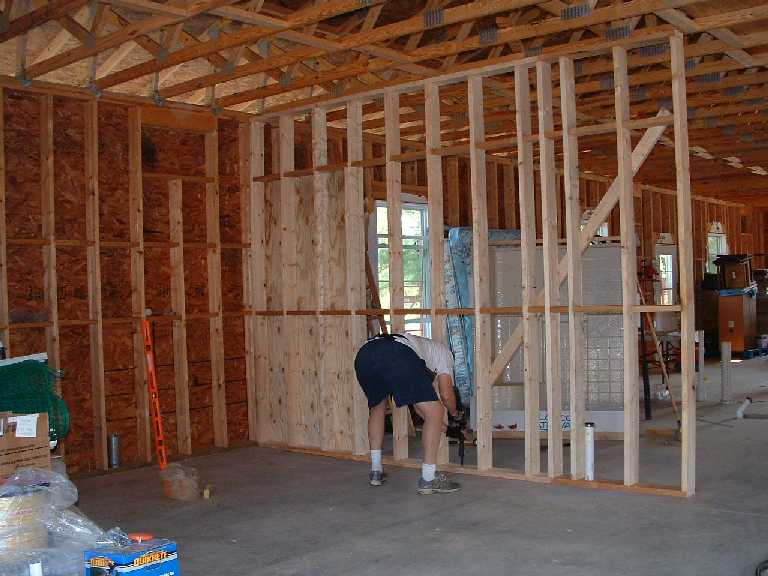
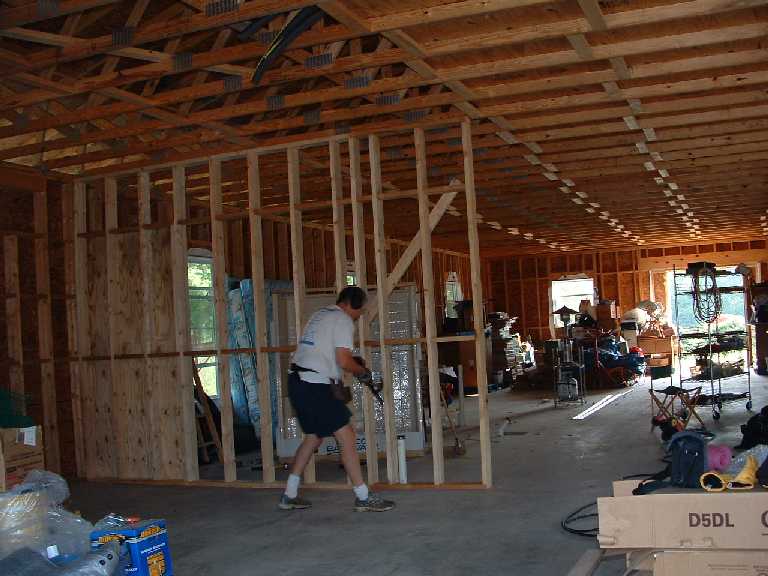
The walls around the first (master) bathroom are complete. Because the shower surrounds are so large, the bathroom must be built right around them. First we had to be sure it was installed in exactly the correct spot, then we marked the floor where the walls had to go. Once we had the walls around the shower built then we had to tip the shower stall up while a pad of mortar was put in place to provide a nice solid floor. Initially I intended to use plaster of paris, as suggested in the instructions, but the stuff hardened in minutes, long before I could get it out of the bucket.
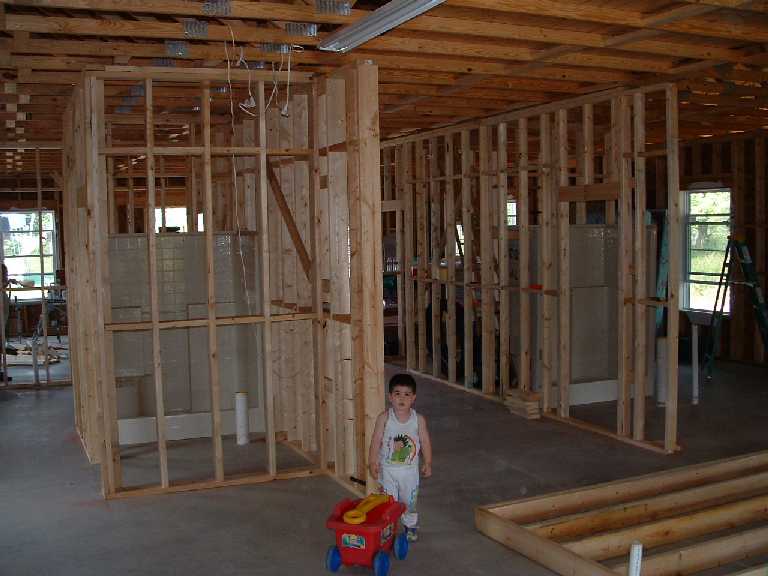
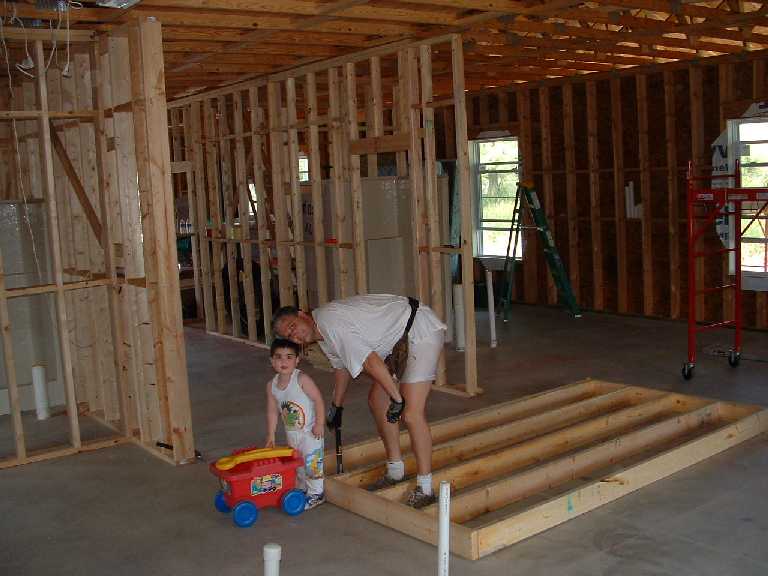
Tita Marie was so helpful keeping the place clean!
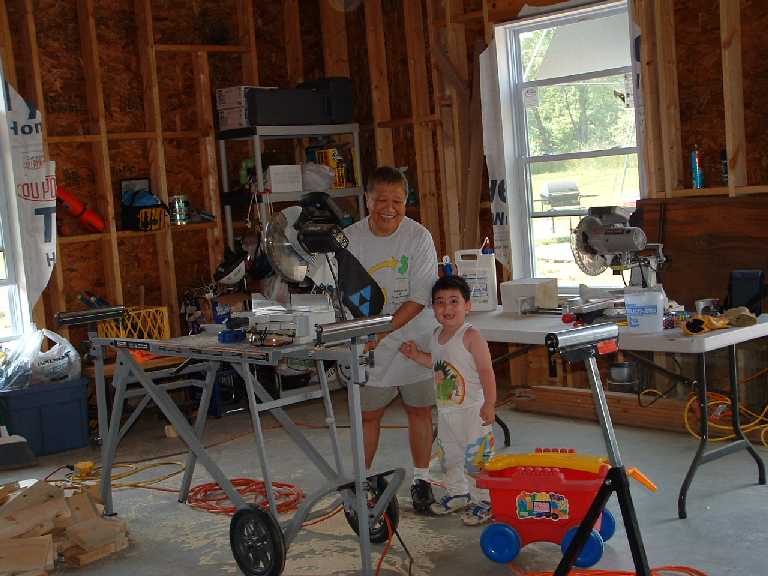
Now you can get an idea of the kitchen. To the right is the computer room, to the left is one of the bedrooms. You can see that the wall to the left of the kitchen is 2x4 rather than 2x6 like the rest of the walls, that was because the shower rough-in was not in the correct spot and there wasn't enough room to adjust.
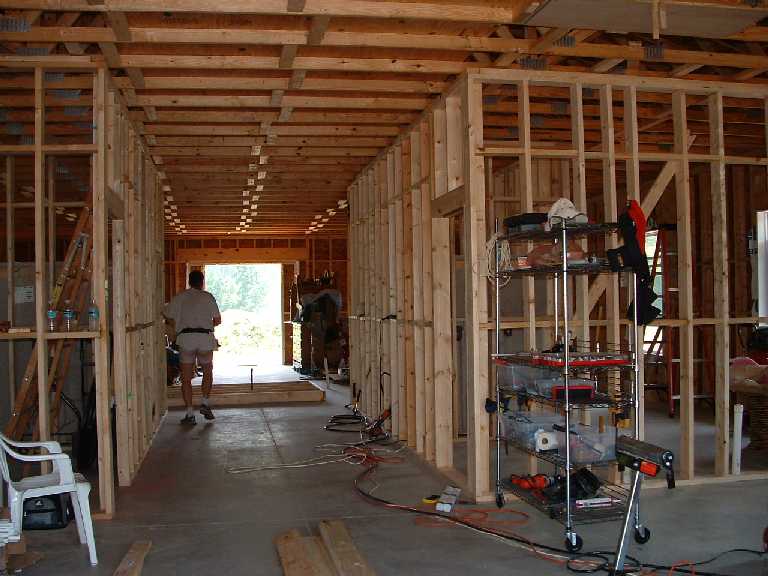
We put the walls up with the bottom plate across the door way to increase stability, so after the walls went up the plate had to be cut out.
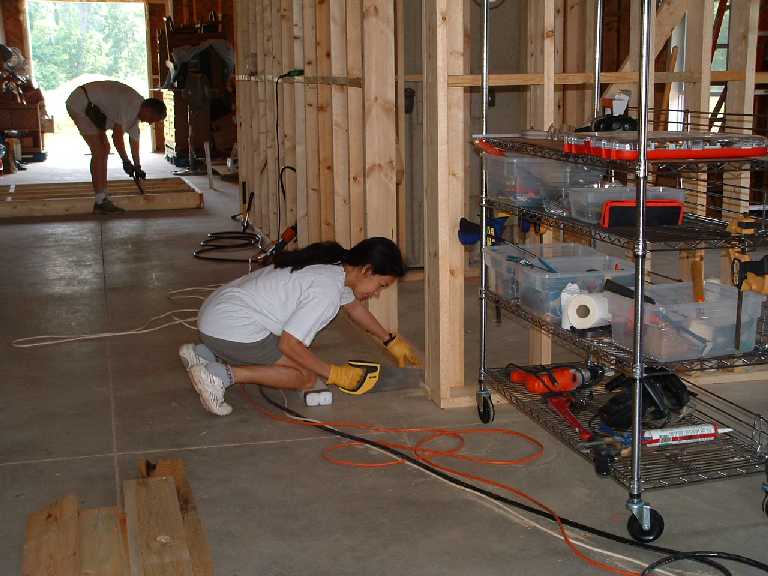
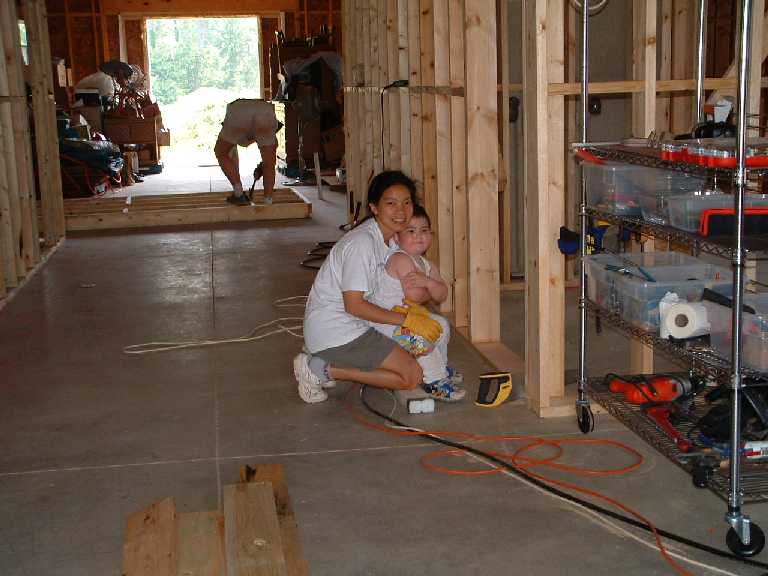
This is a shot from the rec room into what will be Dondon's bedroom. The master bedroom is just off to the left.
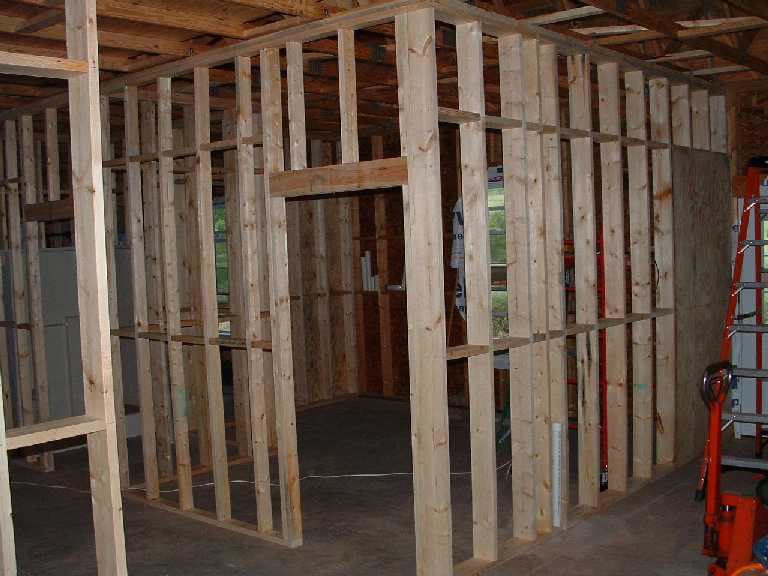
This is looking along the kitchen back toward the front door.
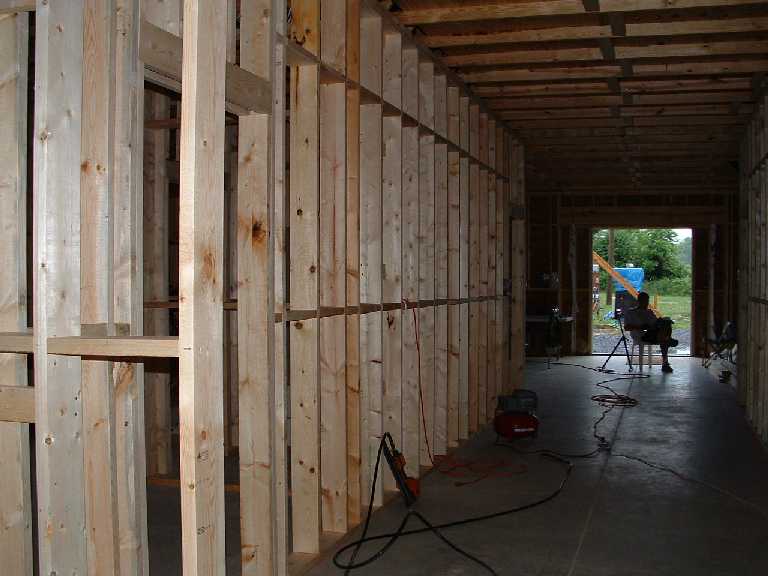
The kitchen right at the entrance to the living/dining room. The shower stall is for the master bedroom.
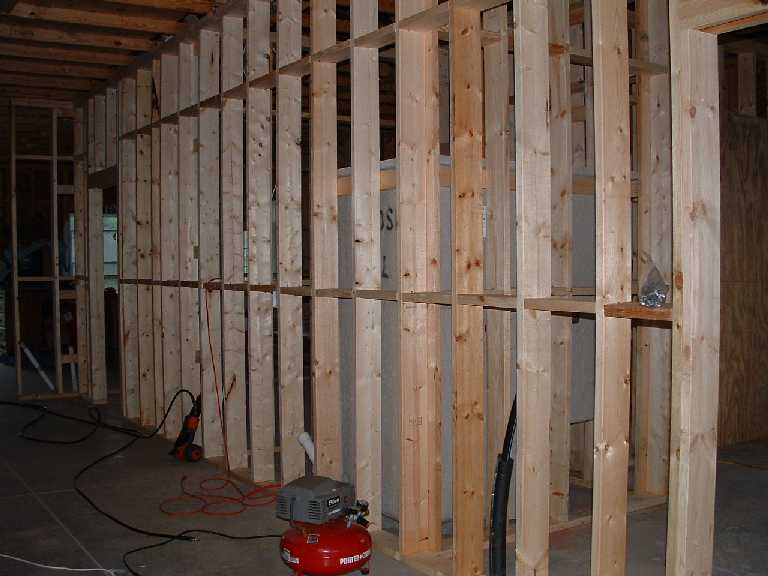
Looking toward the other wall, this is the common bathroom. Towards the back you can see that the place is already packed with crap. Fortunately we got a used pallet jack and have most everything on pallets so it is relatively easy to move stuff around.
