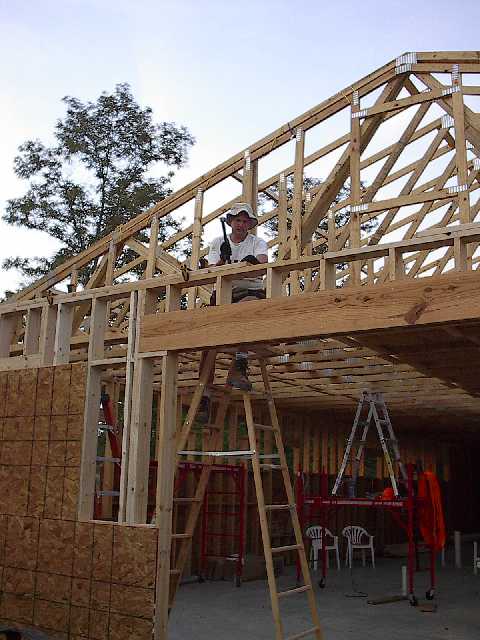Here is the very first wall panel we constructed. We stood it up on end to see what it looked like and to see if Eliz and I could even manage it (we decided to use the construction forklift to do all the walls instead of the brute force method).

A couple of views of the construction site during the panel construction stage. Please notice that I slave in the blazing sun whilst Eliz' work station is in the shady comfort of an umbrella.
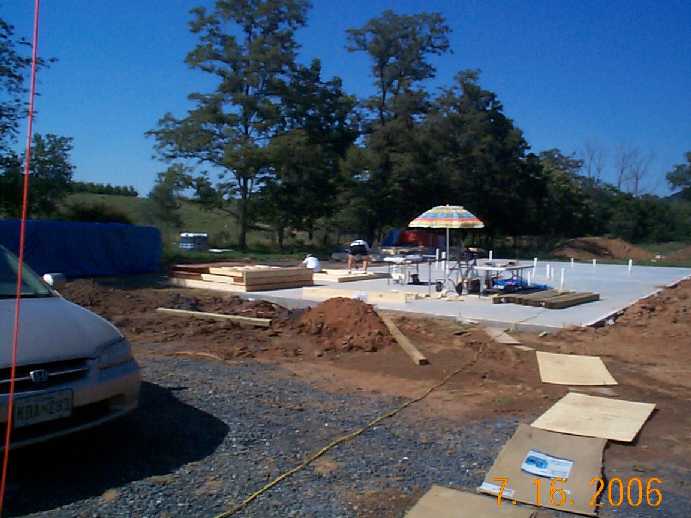
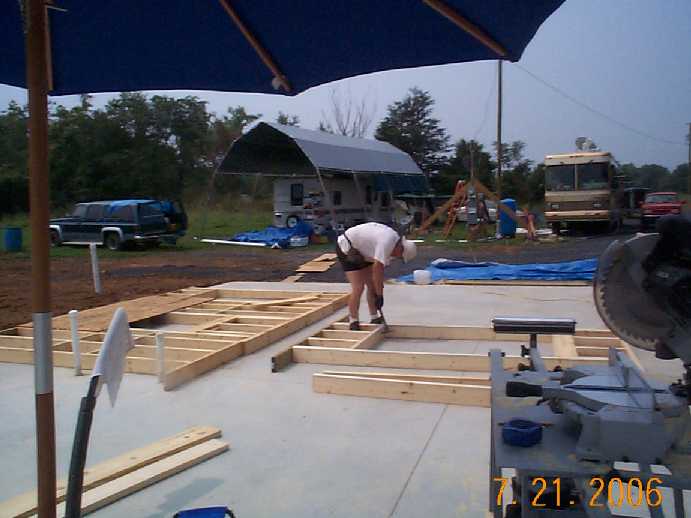
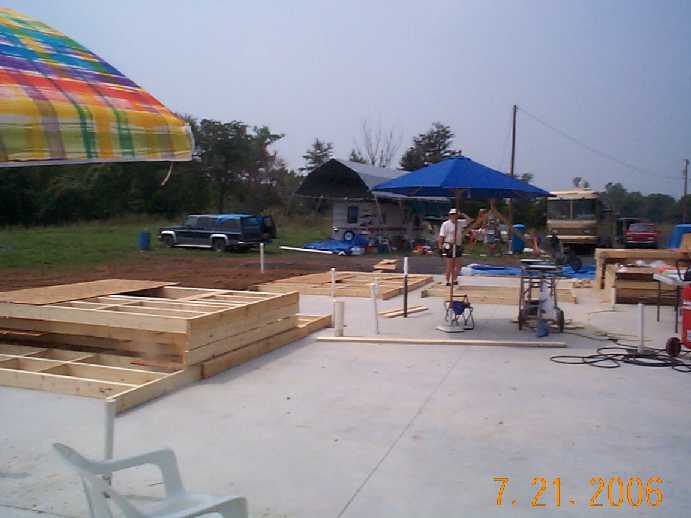
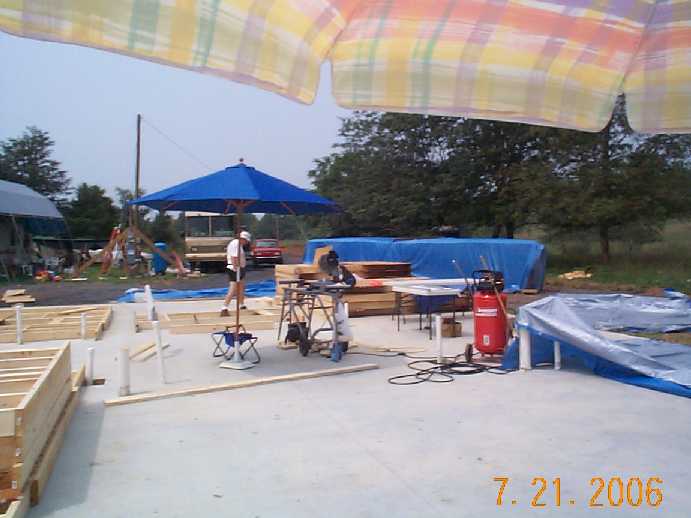
We are erecting the very first panel.
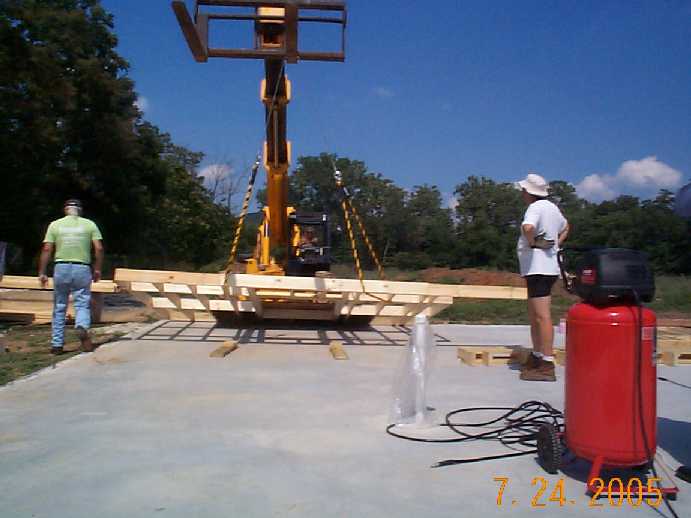
Slowly it goes up...
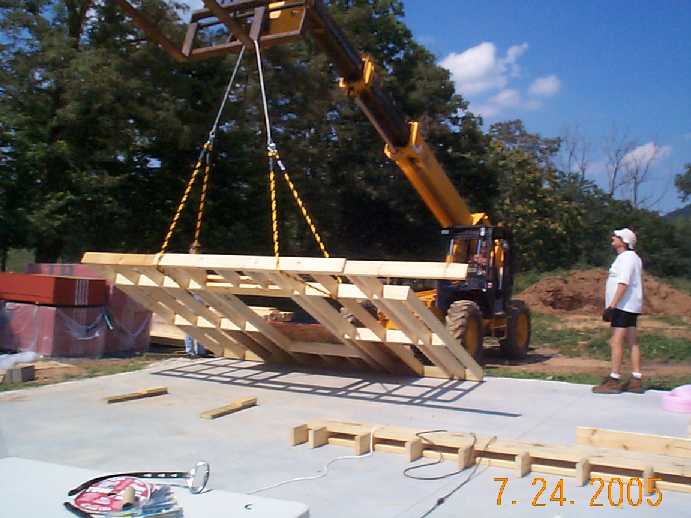
Almost all the way up...
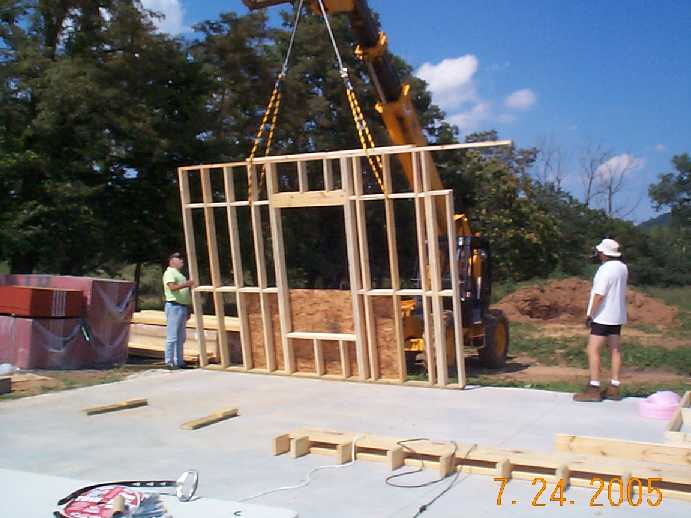
Setting the wall on the anchor bolts...
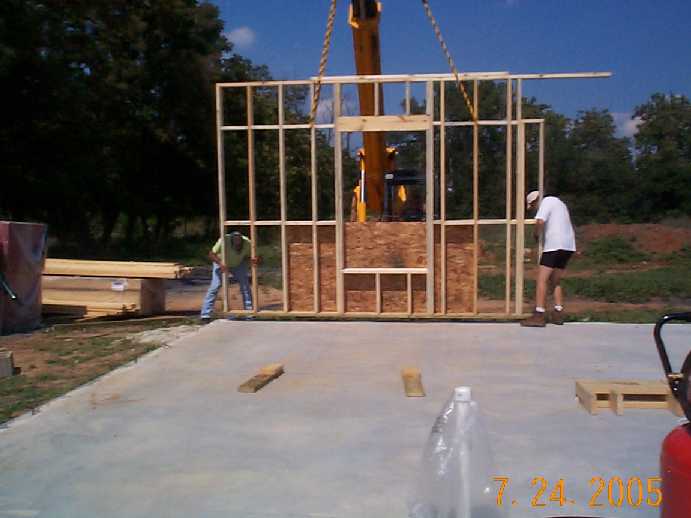
Setting up the second panel, working on the bolt holes...
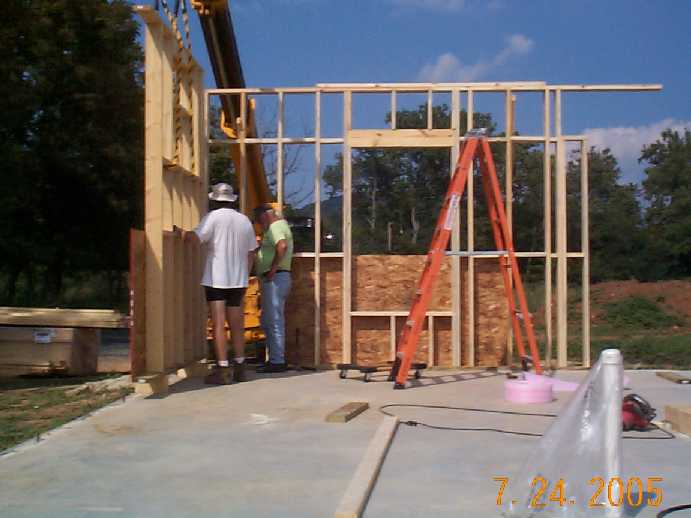
Ta da!
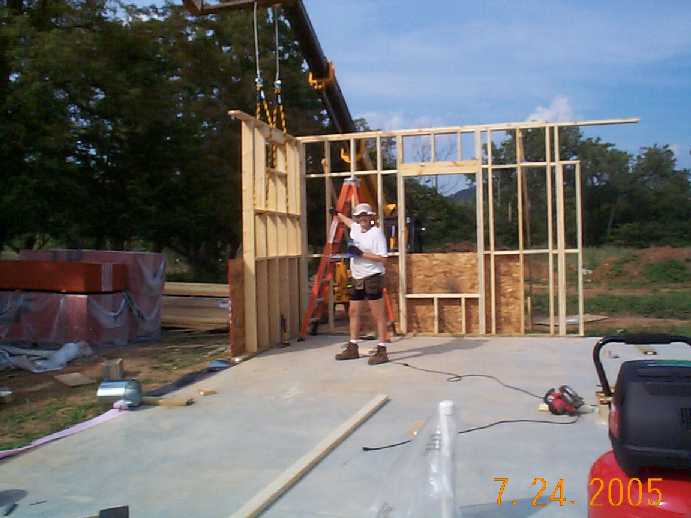
Our helpers taking a break
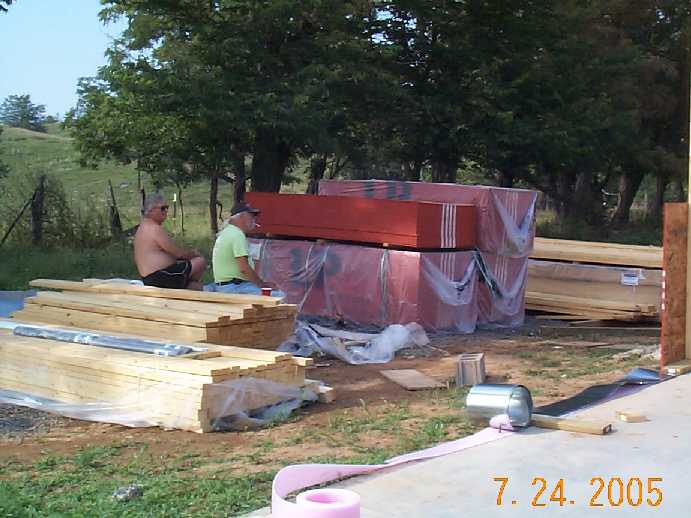
The end wall is complete!
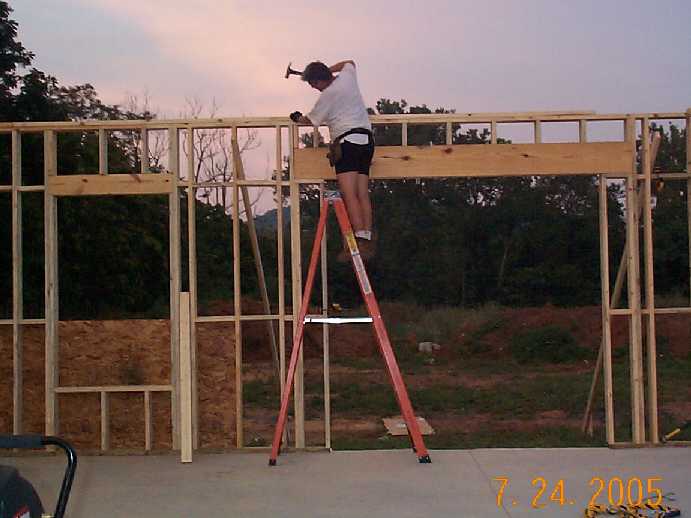
A better view of the end wall
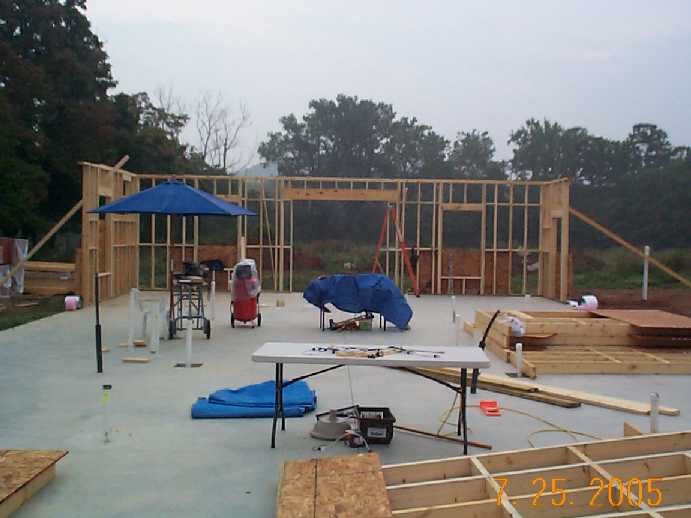
When uncle Kenny wasn't available Eliz worked the boom of the forklift while I drilled the holes and positioned the panel onto the bolts. She was very good at that, but refused to drive the machine, so I had to position it close to where it needed to be first.
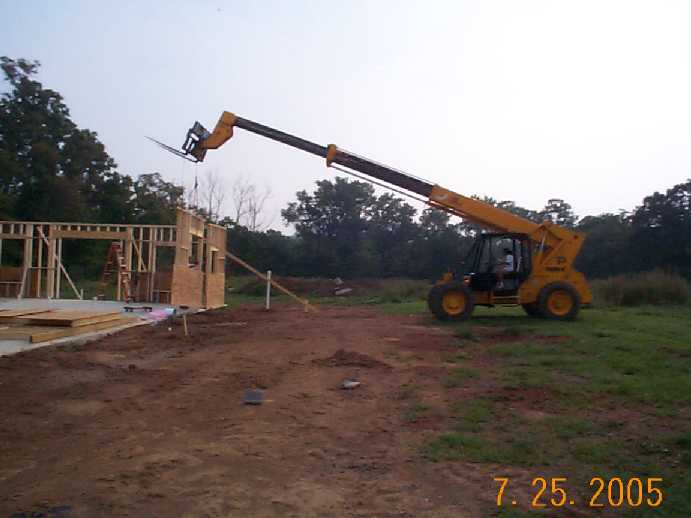
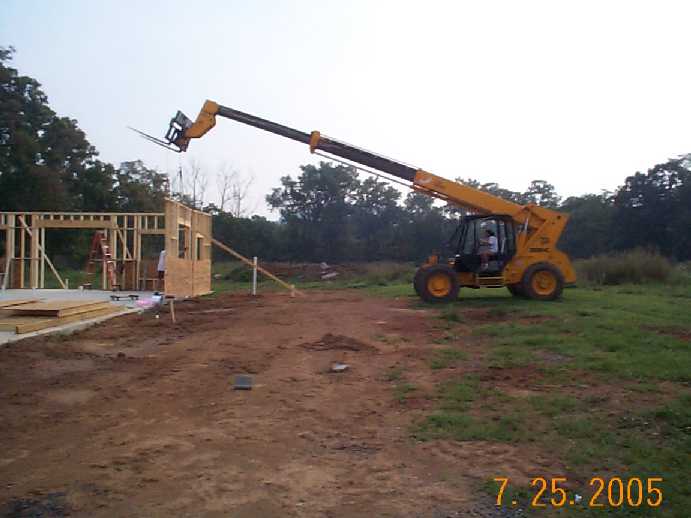
An interesting foggy morning showing one of the long walls is almost complete.
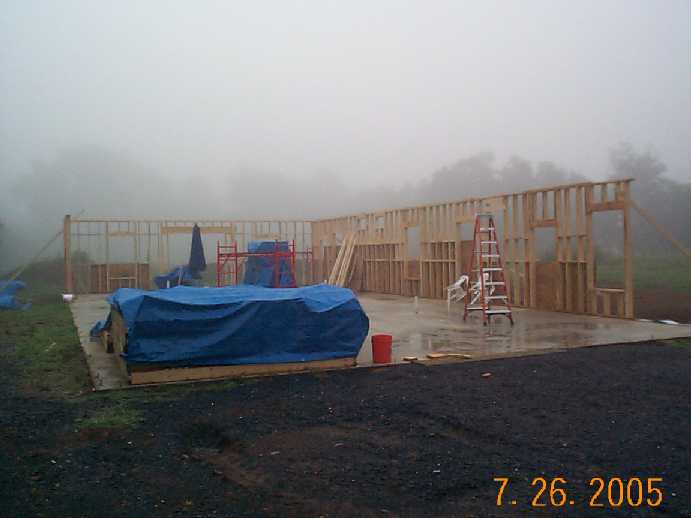
Both long walls are complete and just enough of the final short end is complete to act as bracing. We are now ready for trusses.
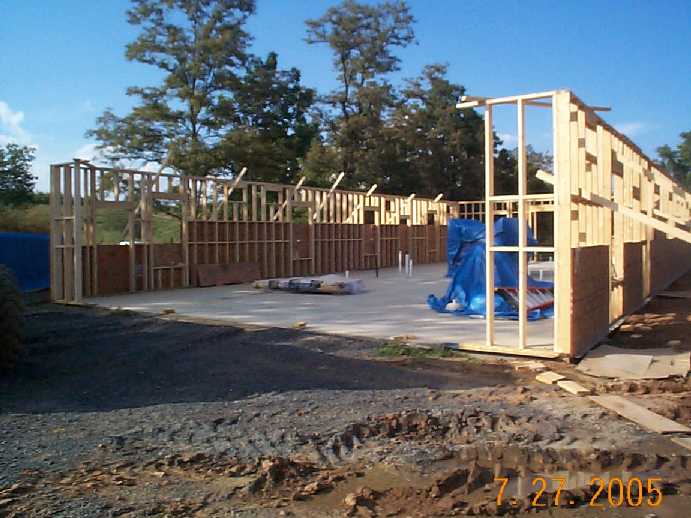
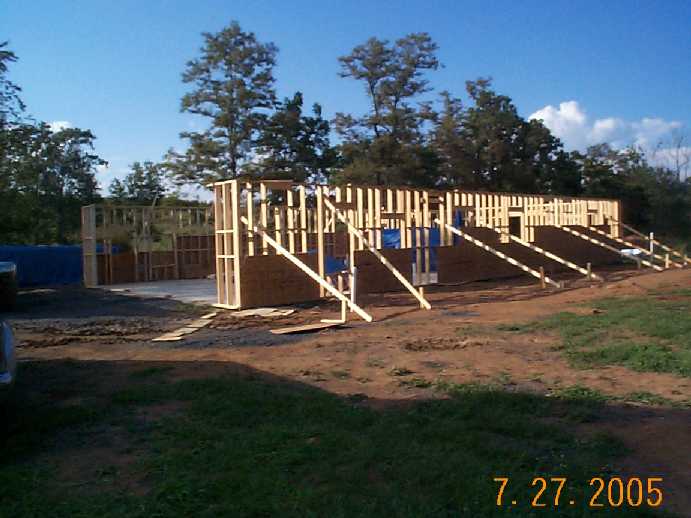
All but the final couple of trusses are in place, now we have to complete the end wall.
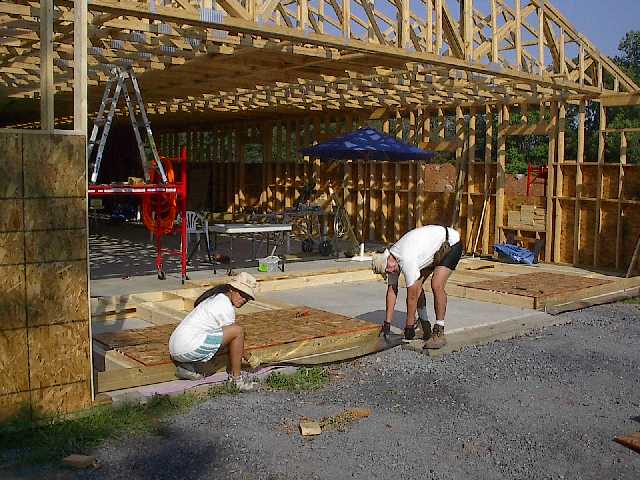
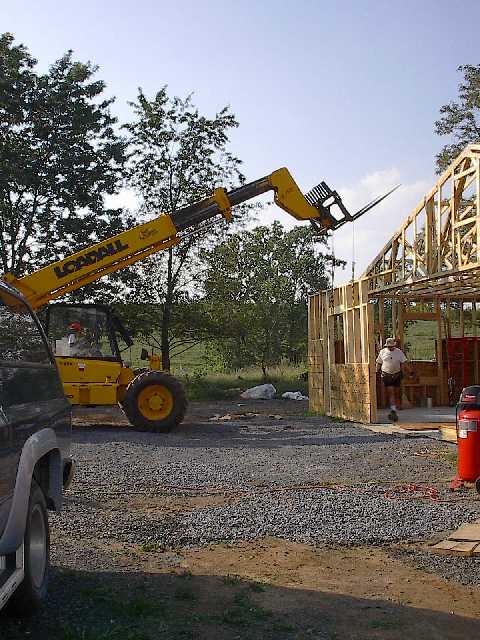
Putting in the header over the double door opening
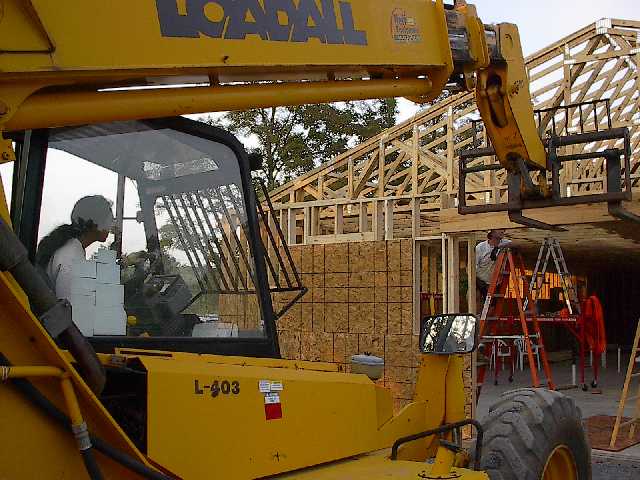
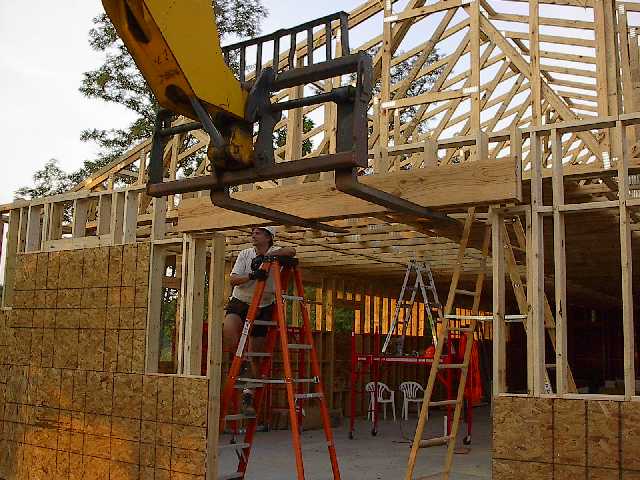
A couple of taps with the hammer and it is in.
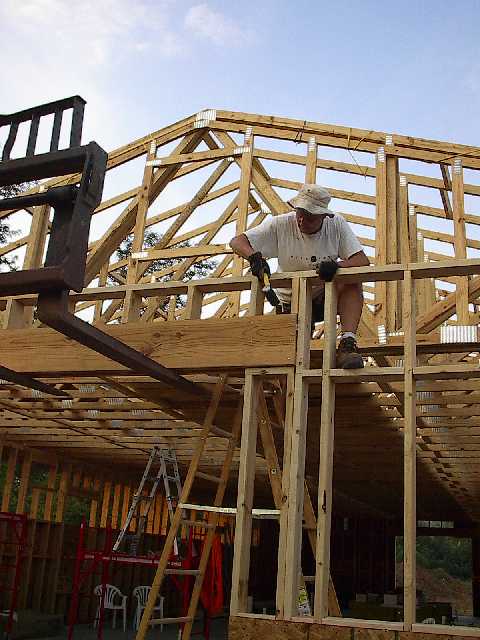
Putting in the top plates; the walls are complete (except for the sheathing, but that can wait until the roof is done.)
